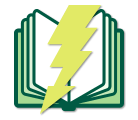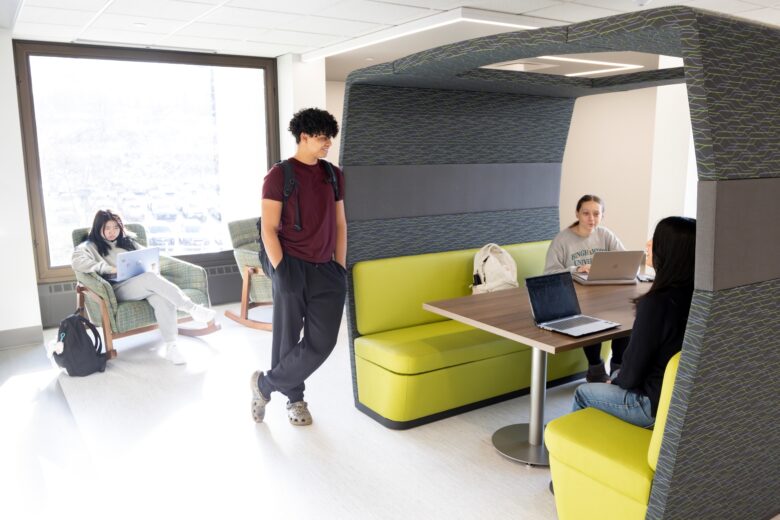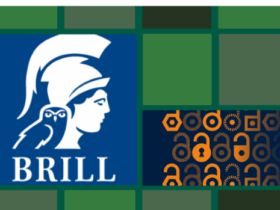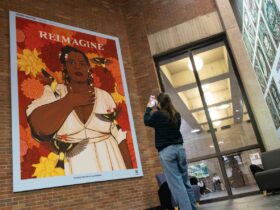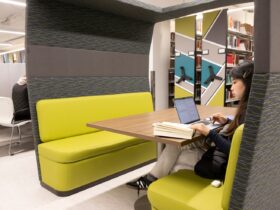The Bartle Library third floor is open starting Tuesday, January 21 marking the end of a major renovation project for the Libraries that began construction in 2021. The floor’s modern design and intentional gathering spaces support the aim to provide a place where the Binghamton University community can discover new knowledge through collaboration and technology.
“After years of hard work with many collaborators along the way, the Libraries are thrilled to open the newly renovated space back to the Bearcat community,” said Dean of Libraries Andrea Falcone. “Everyone at the Libraries is excited for this new chapter and know Bartle Library will continue to serve the students, faculty and staff at Binghamton University for years to come. We look forward to seeing how users interact with and fully utilize the space, and I encourage everyone to visit and explore everything the Libraries has to offer.”
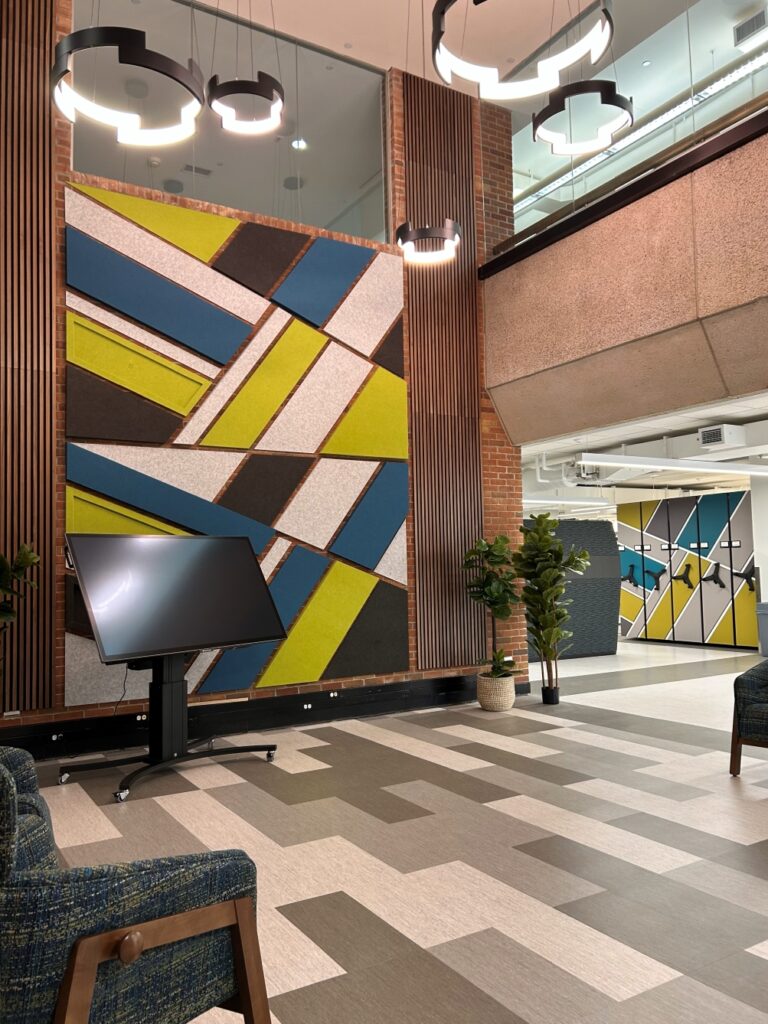
Along with the traditional offerings of a library space like individual and collaborative spaces as well as the collections, the third floor will feature several new resources for users to engage with to elevate their research throughout their academic journey. The Digital Scholarship Center will provide specialization in integrating technology with research, especially in the areas of digital humanities, data research management and data visualization. The MakerLab, which will serve as an accessible entry point to explore new technologies, plans to open later in the spring semester. The lab will include knowledgeable staff and 3D prototyping, fabrication and scanning equipment to transition intangible ideas to a physical object.
“With the MakerLab, students will be able to take an idea they may have from a class to create it digitally, then 3D print or etch it using the equipment, bringing it to reality,” said David Schuster, senior director for Library technology and digital strategies. “A MakerLab coordinator will work with faculty to identify ways that make sense with their curriculum to get people into the lab and the lab will be open to anyone working on a project and not restricted by discipline. With the libraries having extended hours and already being a gathering space on campus, the MakerLab will be highly visible and accessible when it opens.”
Not only will the third floor have space and resources to engage in the creation of new knowledge, but several platforms to amplify completed works to a broader audience. The Research Showcase, featured next to the main staircase and unofficial entrance to the third floor, are digital touchscreen displays for sharing current and innovative research happening on campus in direct collaboration with the Libraries. Likewise, The Gallery will serve as a reflective location for featuring knowledge physically through visual art and cultural artifacts on display. In addition to these spaces to display completed work, an increase in capacity providing approximately 400 scattered seating and 14 project rooms with at least 4 seats per room, is an intentional feature throughout the new space considering endless possibilities for individual work and collaboration.
“One of the best features of the third floor is the addition of available seating for library patrons,” said Kathy Hart, libraries facilities manager. “I am pleased that we are increasing our capacity for places of study and for gathering. The overall design is planned with flexibility in mind. Based on how we plan to collaborate with our campus constituents we can make adjustments to the seating plan quickly.”
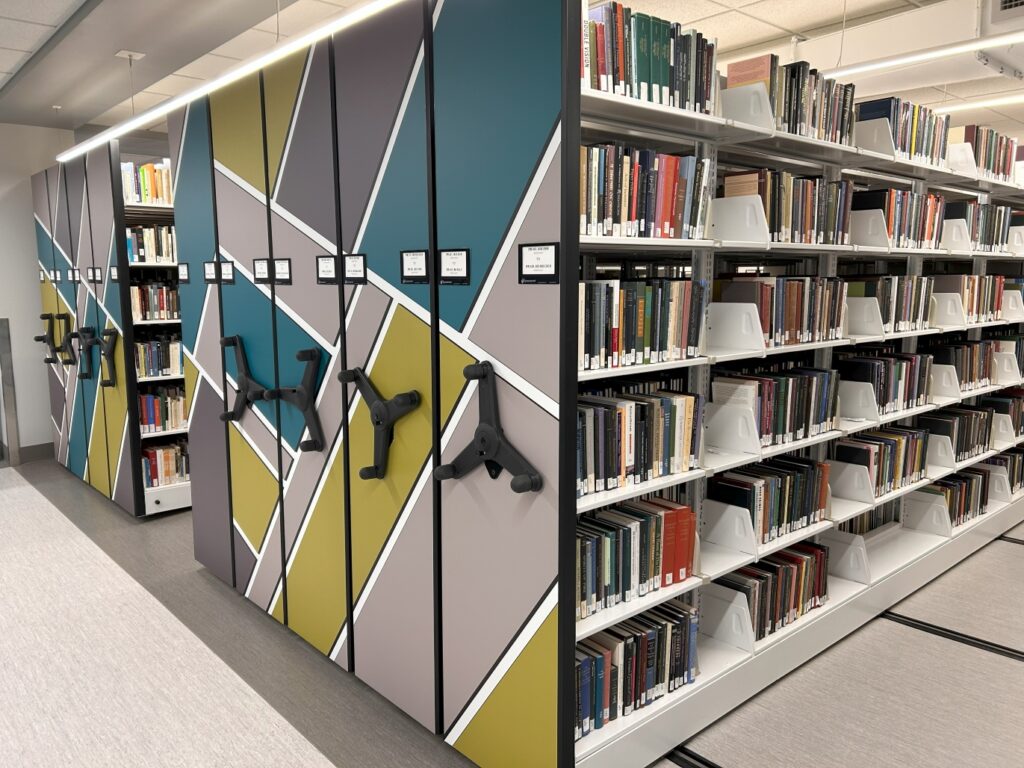
With its bright colors of shades of green and blue mixed in with pops of purple and orange in some of the furniture pieces, the third floor has a variety of seating options with some fun design features. The main design aesthetic throughout the space includes different colored geometric patterns that fit together in a mosaic display.
“The colors of the space was kind of a white box with a gray floor and what I envisioned was the books being the star of the show and being represented by all the color that pops off the walls,” said Renee Andrews, project coordinator for SUNY Construction Fund projects. “What I was trying to do with the furniture is be very cognizant of choices. Hopefully people will find their favorite spots and also investigate and enjoy other spaces on the floor.”
The Bartle Library third floor renovation project was funded by the SUNY Construction Fund. A formal grand opening and ribbon cutting is scheduled for April with more details to be announced at a later time.
Visit the Bartle Library third floor anytime during open library hours. For a schedule of hours, check out the Libraries’ website at https://www.binghamton.edu/libraries/about/hours/. To keep up with the latest news about the Libraries, follow us on Instagram at @bingulibraries.
